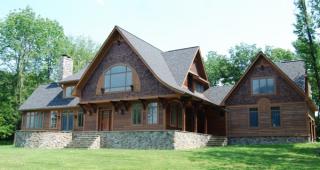The gracious open-plan main floor of this unique and appealing four-bedroom home offers generous great room, dining, Custom Decora kitchen and baths with granite tops by Masterworks kitchens. A cozy den/library, laundry room, full-bath and breezeway complete the main floor. A central staircase leads to the second floor, which includes a well-appointed master suite and three secondary bedrooms, each with private bath. Maid’s quarters over the full size three car garage. A steeply pitched roofline and deep eaves, along with rounded windows, dormers and craftsman-style details contribute to the outstanding curb appeal of this home.
Size: 4500 Sq. Ft.
Bedrooms: 5
Full Baths: 3
Half Bathrooms: 1
Width x Depth: 100' x 65'
$950,500.00
